MODULE 9: Home Design and Construction: Making the Right Choices
Home Design and Construction: Making the Right Choices
Home Design and Construction: Making the Right Choices
Like community design, home design is also a vital part of the homeownership development process and has a significant impact on home cost and the project budget. Some questions about home design include:
◉What features do homebuyers want?
◉How should green design be considered?
◉Can we use local building materials and skill sets?
◉Should modular or manufactured homes be considered?
◉How can we get homebuyer input?
◉Who can take community feedback and provide concepts and cost estimates?
Design Features to Consider
Design Features to Consider
In looking at floor plans and home designs, most homes will have space for bedrooms, bathrooms, kitchen/dining area, and living or family room. Additional design features and preferences may include:
-
◉How primary spaces relate to each other
-
◉Whether living, dining, and/or kitchen areas are open plan
-
◉Utility space (including washer/dryer)
-
◉Storage space
-
◉Garage or carport
-
◉Single or multi-story construction
-
◉Materials used
-
◉Basement
-
◉Arctic entry
Going back to the sample needs assessment we reviewed in Module 4, in the table below, we can see the study collected information on home design features and their importance to families.
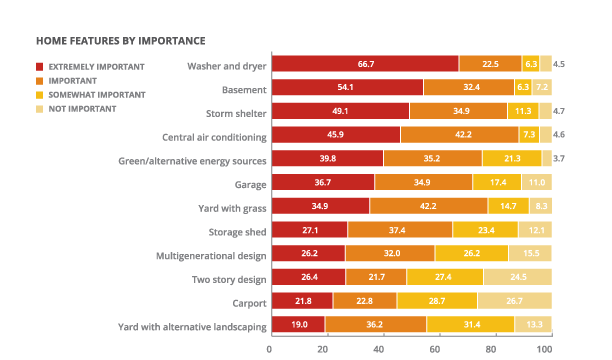
Cultural Features to Incorporate
In many tribal communities, cultural considerations in design and construction are a priority. With this in mind, design features may include:
◉The direction the front door or entrance faces
◉Larger open dining and living area for gatherings and cultural events
◉Incorporating “rounded” features, such as bay windows
◉Connecting the home to the outdoors with porches, patios, courtyards, or other means
◉Extra room for a home-based business, work, or art space
Culturally Responsive Design Examples
Culturally Responsive Design Examples
Each of the culturally responsive project examples shown on the following pages were provided by Sustainable Native Communities Collaborative.
More information is available about these projects on their website.
ELDER HOGAN HOMES
Navajo Nation
This Elder Hogan Home features an east-facing entry, a wood stove, and an octagonal open- plan layout to support traditional lifeways and cultural protocols expressed by Navajo community members.
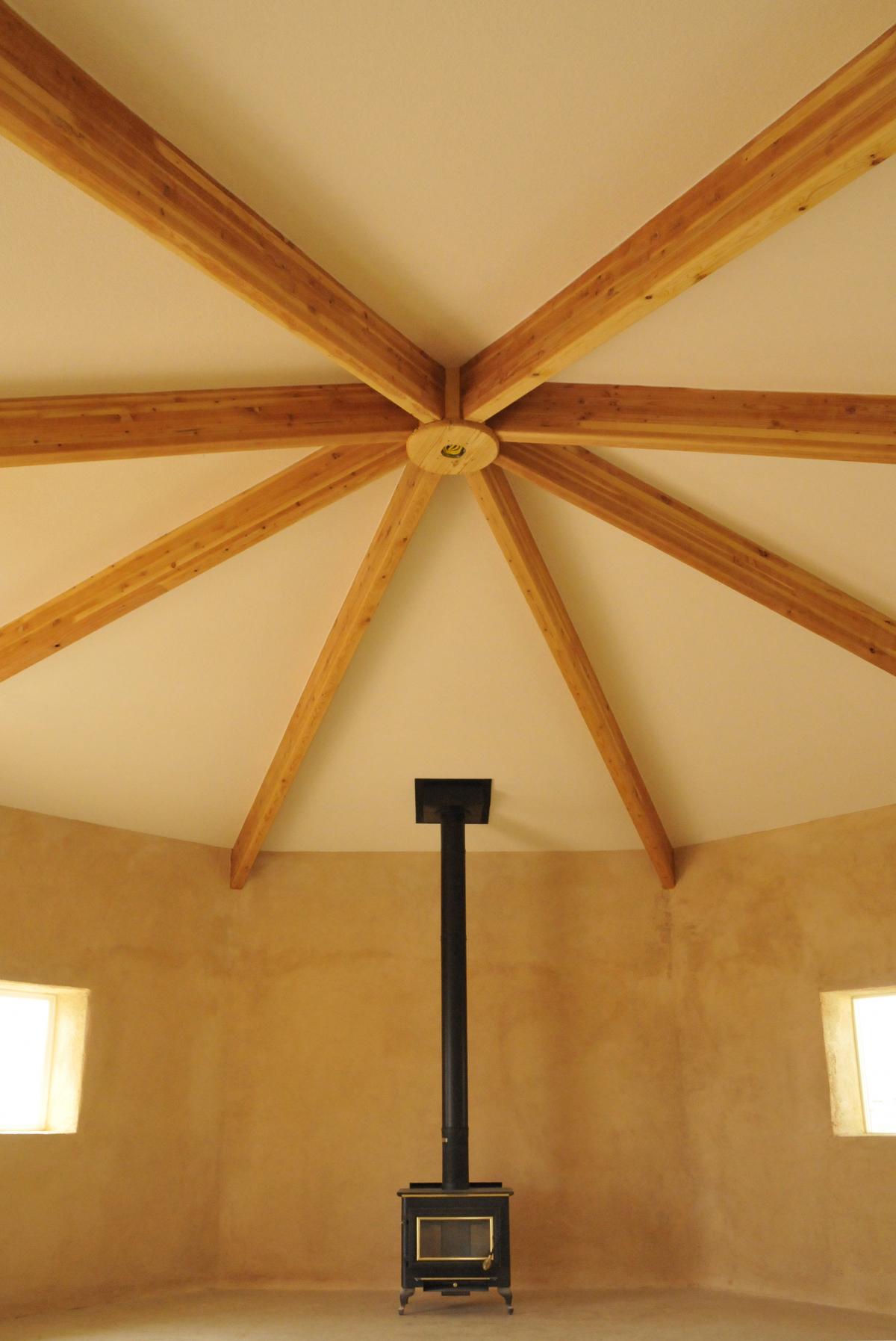
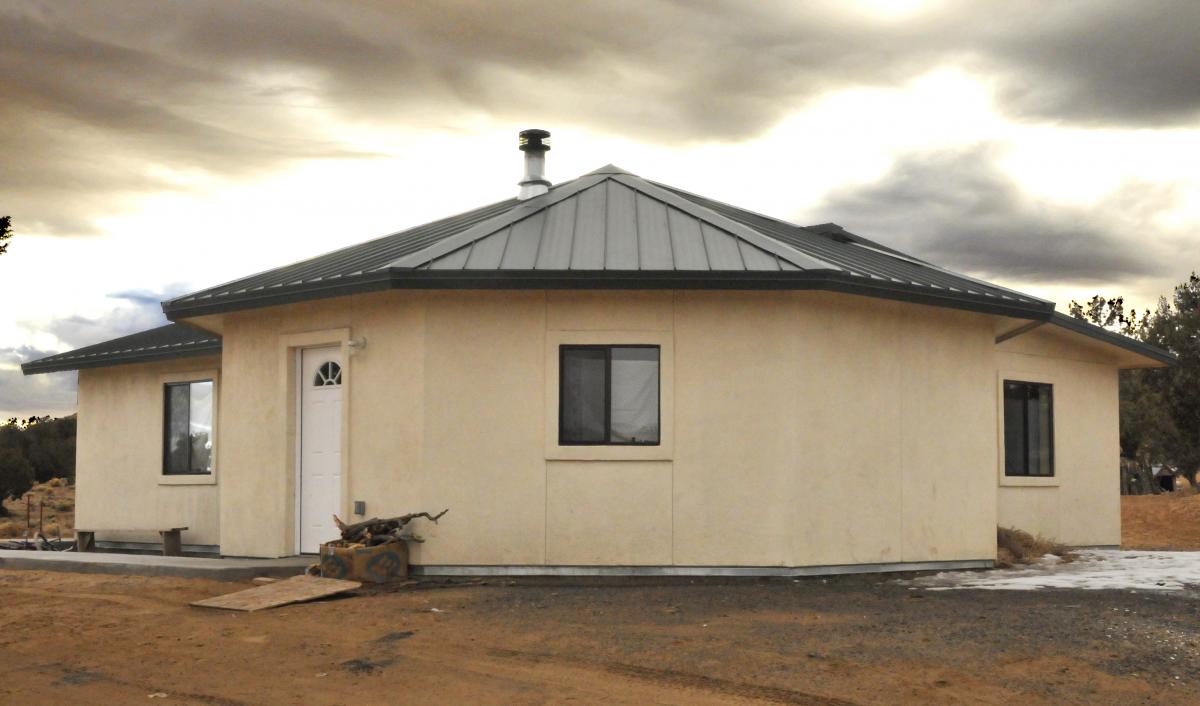
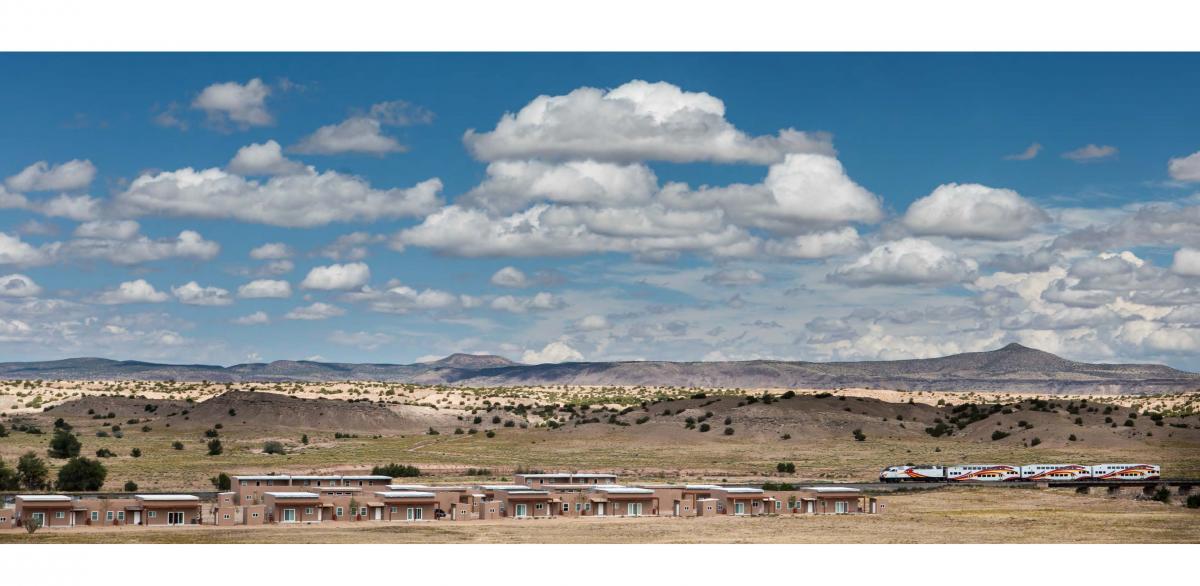
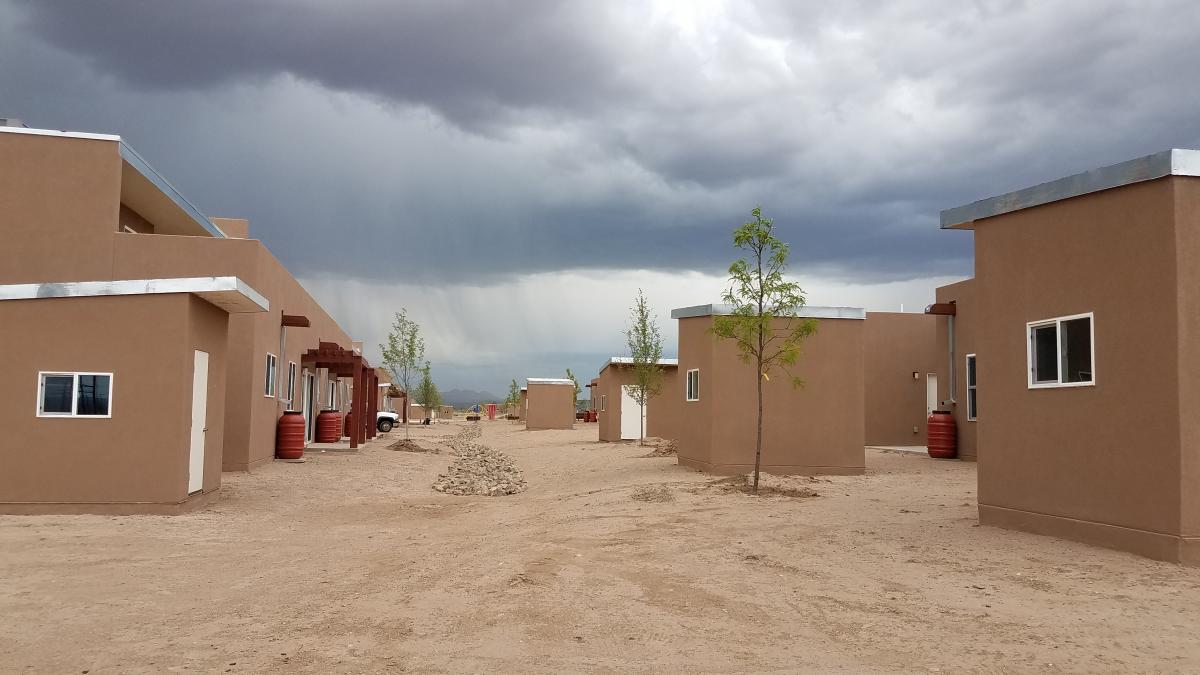
WA-DI HOUSING
Santo Domingo Pueblo
This multi-family housing design includes many cultural references to the nearby historic Pueblo village, in addition to detached exterior work spaces for artisans and others who operate home businesses.
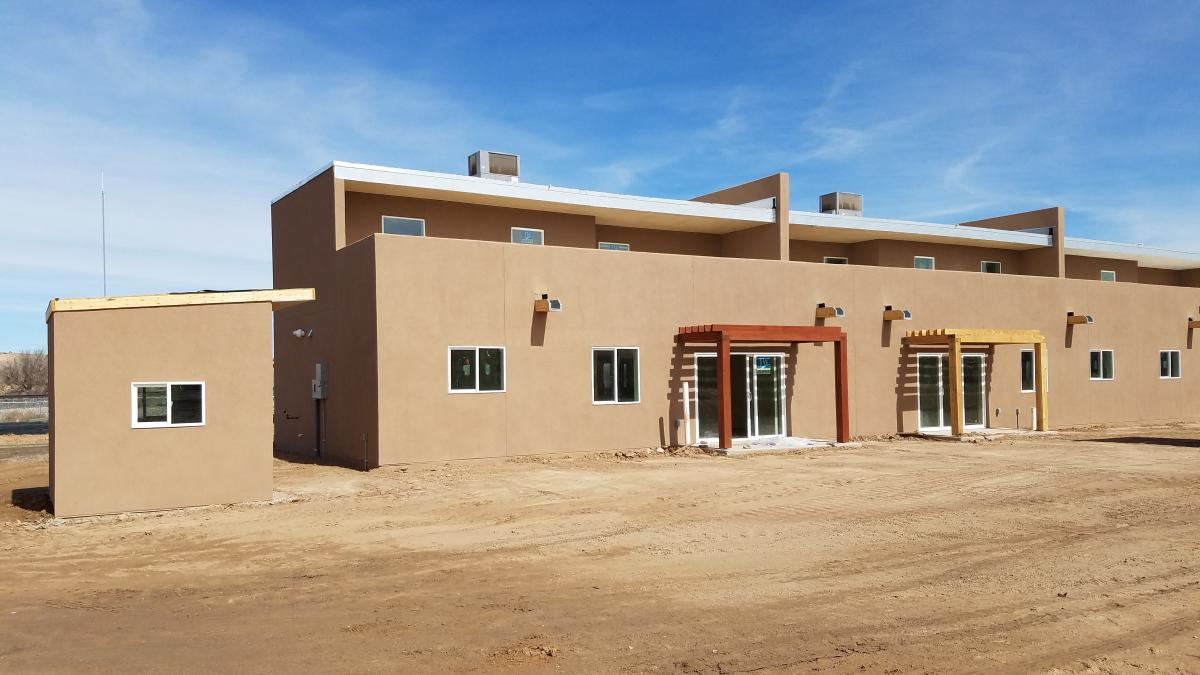
Green Building
Green Building
We often hear about “green building” and how it is better for people and the environment. Historically, Native communities honored the environment and practiced “green living” and “green building” in many different ways. What does green building mean today?
What do we mean by green building?
According to the World Green Building Council, a “green” building is a building that, in its design, construction, or operation, reduces or eliminates negative impacts, and can create positive impacts on our climate and natural environment. Green buildings preserve precious natural resources and improve our quality of life. There are a number of features that can make a building green. These include:
-
◉Efficient use of energy, water, and other resources
-
◉Use of renewable energy, such as solar energy
-
◉Pollution and waste reduction measures, and the enabling of re-use and recycling
-
◉Good indoor environmental air quality
-
◉Use of materials that are non-toxic, ethical, renewable, and sustainable
-
◉Consideration of the environment in design, construction, and operation
-
◉Consideration of the quality of life of occupants in design, construction, and operation
-
◉A design that enables adaptation to a changing environment
In addition to minimizing environmental impacts, green building has positive health impacts on homeowners. Using green building can also make a development more competitive for financial resources, such as Low-Income Housing Tax Credits (LIHTCs). Some green building features may require an initial investment upfront that will pay for itself over time through reduced energy consumption or extended life, such as solar panels or geothermal heat. However, much of the impact from green building can come not from additional features, but rather from thoughtful design and approach from the outset. This includes choosing the proper building materials for the climate and proper installation of insulation and windows.
Enterprise Community Partners has developed the first national standard for affordable housing developers to extend the economic, health, and environmental benefits of green building without compromising affordability. Enterprise Green Communities Certified properties cost less to operate and maintain, use fewer natural resources, generate less waste, and contain fewer toxic materials, contributing to a healthier environment. Enterprise Green Communities Certification is available for any housing project that includes affordable dwelling units. The certification process provides a means for development teams to validate their efforts in successfully incorporating the criteria into their project and, more important, a guide for development teams to navigate critical details of achieving a green building. Within the Green Communities criteria is an overlay for rural and tribal communities to ensure that the certification process is relevant for these communities as well.
For more information, contact certification@enterprisecommunity.org.
What are the advantages of green building?
Cost Analysis
Cost Analysis
As we’ve discussed and seen in our design activity, adding extra features also adds costs. Yet in analyzing these costs, it’s important to look beyond the short-term, up-front numbers. What are the long-term benefits, for example, of using non-toxic building materials that may cost more? What are the longer-term costs of disease and asthma?
Evidence links poorly constructed and maintained housing to a range of health conditions, including asthma, lead poisoning, and mental health issues, as well as increased emergency room visits and in- patient hospitalizations. A study on the cost of implementing green building features, such as non-toxic materials and energy efficiency, found that the average project analyzed achieved a lifetime utility cost savings of $3,709 per dwelling unit, while the incremental cost per dwelling unit for the average project to comply with the Enterprise Green Communities Criteria was $3,546.1 We see here how the lifetime savings exceed the cost of integrating the Enterprise Green Communities Criteria into affordable housing. This analysis doesn’t take into consideration the added cost savings and benefits of healthier homes.
Manufactured Homes and Modular Homes
Manufactured Homes and Modular Homes
As we look at cost, manufactured homes are often part of the discussion about homeownership in Native communities. Chapter 11 (pages 115-23) of the Tribal Leaders Handbook on Homeownership provides information on manufactured homes. According to the Handbook, about 17% of reservation households currently reside in a manufactured home, which is similar to the rate in rural America generally.
What is the definition of a manufactured home?
What is the definition of a modular home?
The Role of Tribally Owned Manufactured Housing Plants
The Role of Tribally Owned Manufactured Housing Plants
It is important to note that a number of tribes have developed their own manufactured housing plants, including the Winnebago Tribe in Nebraska and the Rosebud Sioux Tribe in South Dakota.
Cost and Affordability
Cost and Affordability
Cost and affordability are a critical part of the home design equation. Looking at cost, here are some approximations to help conceptualize housing cost components:
-
◉The exterior walls or “shell” of the home will be about 1/3 of the budget
-
◉Interior finishes will be 1/3 of the budget
-
◉Mechanical, electrical, and plumbing typically are 13-15% of the total cost
Note: It is important to recognize that construction costs can vary greatly by region. The cost to transport materials to Alaska and other remote regions, for example, will significantly impact construction costs.
The following information is from the South Dakota Native Homeownership Coalition
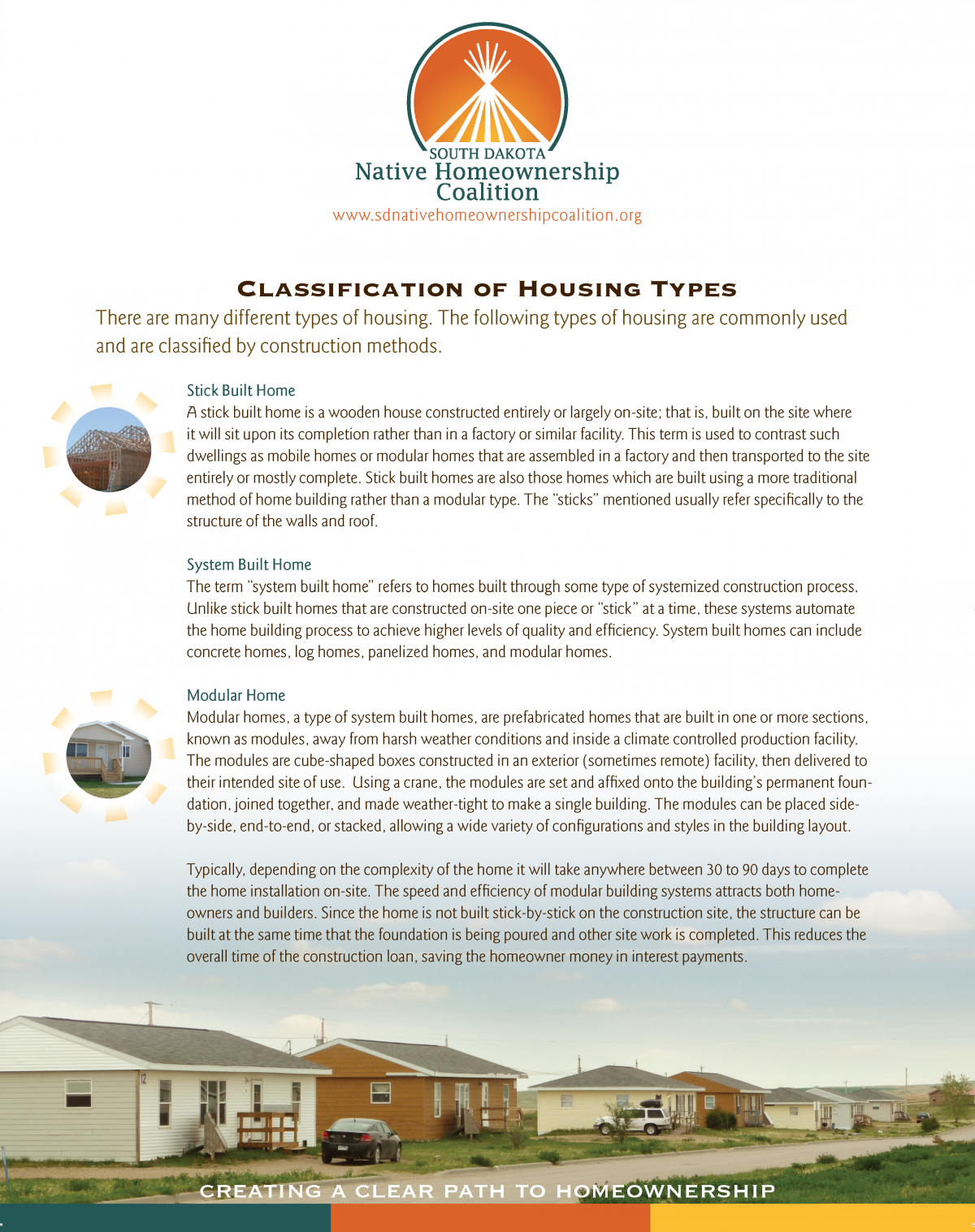
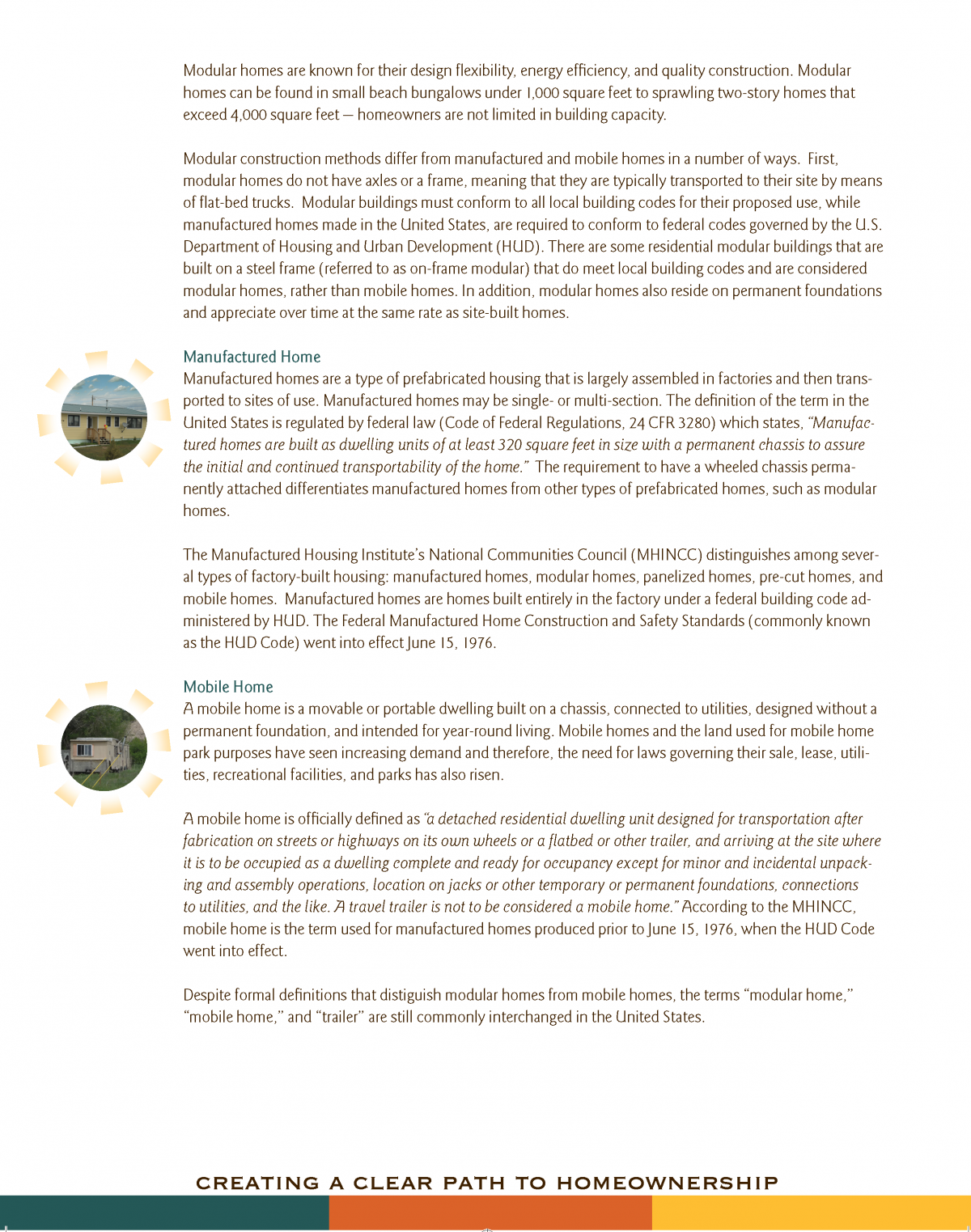
REFLECTIONS
-
◉Were you surprised by the cost of the home? Was it higher or lower than you expected?
-
◉What could you do to lower the cost?
Partner Check
Are there additional partners that you’d like to add to your initial list?


